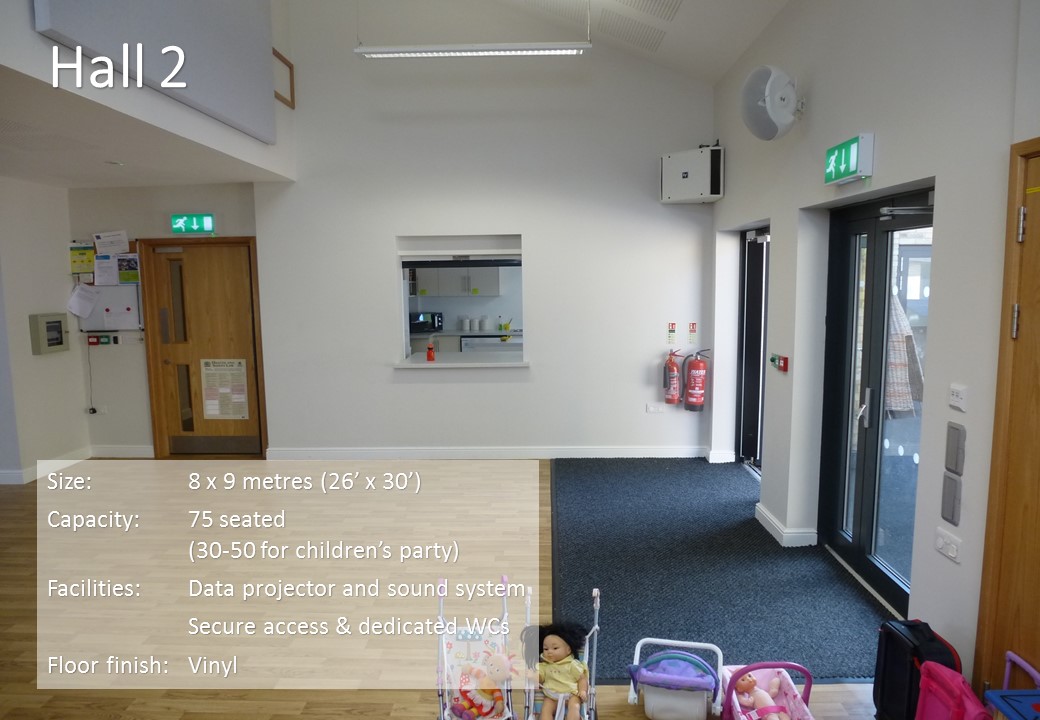Hall 2 has been designed with children in mind, although it is also suitable for general use. It has a secure access from the entrance lobby and has direct links to the kitchen (via a servery) and the rear courtyard. Secure WCs and baby change facilities are accessed direct from the room.

| Size: | 8 x 9 metres (26’ x 30’) |
| Capacity: | 75 seated (30-50 for children’s party) |
| Facilities: | Data projector and sound system Secure WCs and baby change |
| Floor finish: | Vinyl |
